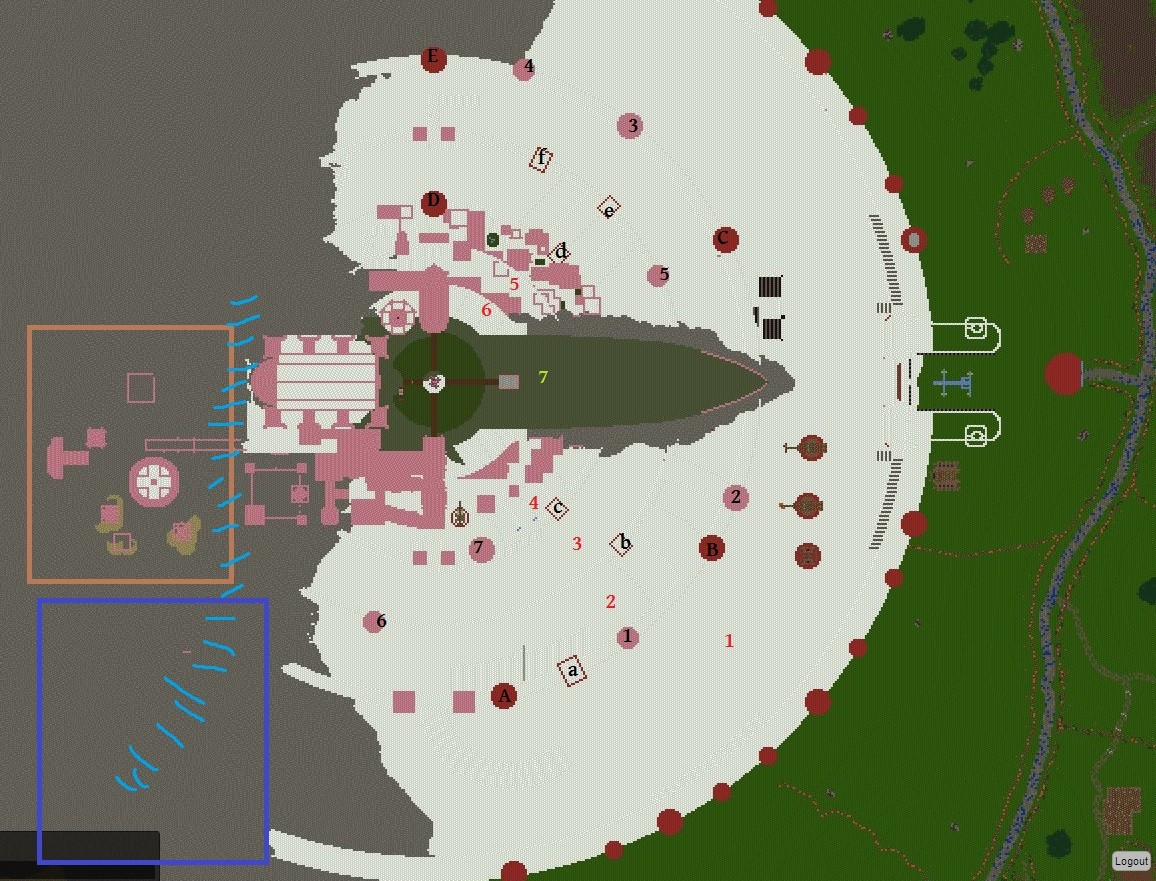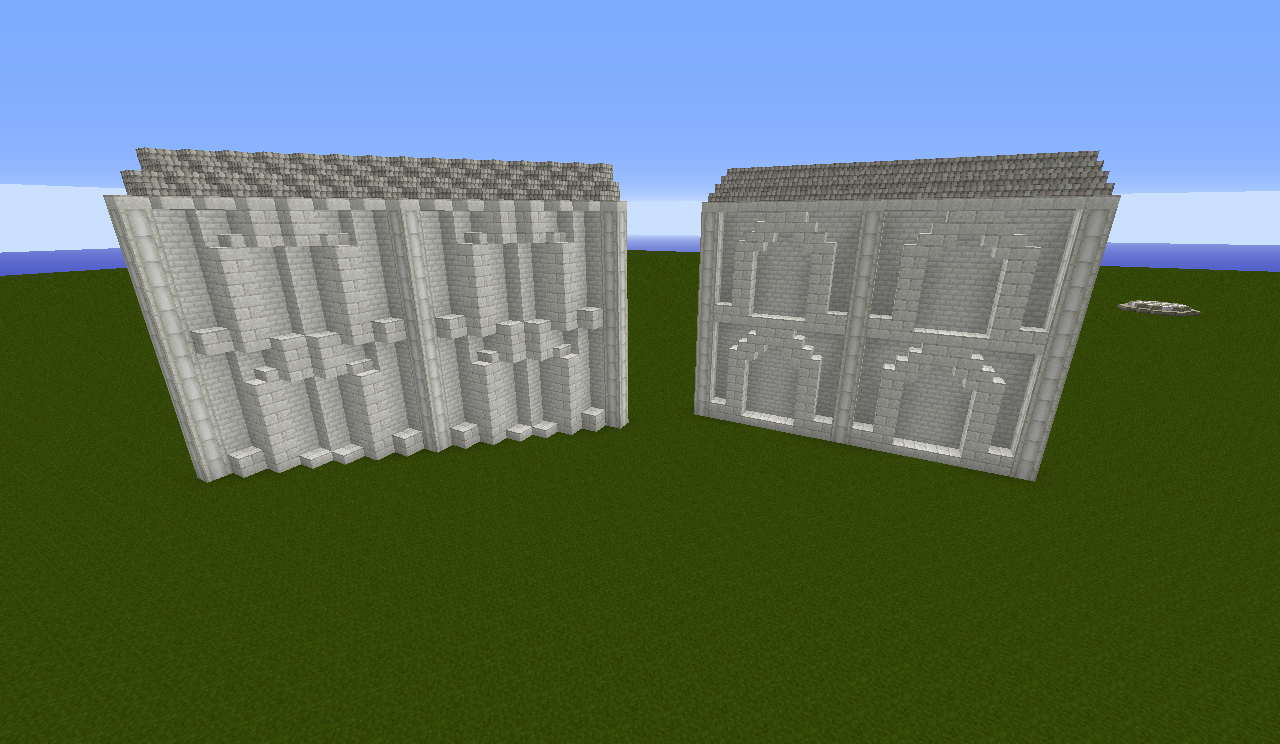Minas Anor - the Tower of the Sun - was established as a stronghold by Anarion, son of Elendil, and over time it became the greatest city in Gondor. As the threat from Mordorincreased, the City was renamed Minas Tirith - the Tower of Guard.
-Thainsbook

STAGE 1: PLANNING PINK
The current plan for Minas Tirith is to map out every single house from the 2nd layer and above. This will be done in Pink wool. We do this to optimize the use of space and get the best result possible. We work from the top down because if changes need to be made on high layers the changes cascade down.
When laying out houses keep in mind that there needs to be space for a minimum 3 wide road (overhangs and tunnels are allowed)
STAGE 2: Gondor calls for aid
Once the planning is completed we will start working on concepts. As soon as we have a decent concept design everyone will be able to make houses on designated lots on the plot world. Those houses are to be implemented in the first layer.
I will try to keep this post updated.
You will notice the different area's marked out as well as the numbering layers, towers and trebuchet platforms.
Brown will be the area of the crypts.
Dark blue will be the area of the aqueduct's
Currently Minas Tirith is Artist+ only
Here you will see what layer of Minas Tirith is open for construction and which are closed.
Closed in progress means with permission from either me or Homie only.
Open in progress means open for Artist.
FAQ:
Why do we build the movie version? We take inspiration from the movie version among other sources because it is recognizable and translates good into minecraft. That being said we will add adjustments where we see fit.
Are you gonna make the first wall black? Maybe... When we get to the phase when we start doing concepts we will defenetly give it a try.
Why is Minas Tirith pink? Because....! Jokes asside we plan in pink simply because that is the color of progress. The final product however will not be in pink (which makes me sad)
Will Rammas echor be build? Probably... but its not part of the Minas T project. It is part of the pelenor fields project. And if it is going to be build it is gonna be in a very ruined state. Dont expect to see much of the remaining wall. Since Denethor only finished the repair of it in 3019 and the server is set at Bilbo's birthday which was in 3001.
-Reminder this thread is not the place to start wide discussion on how much better the Minas Tirith of said concept artist would have looked. Or how the wall should be black or any other lore discussion. If you want to start such an discussion make a separate thread in the discussion forum.-
That being said I do welcome thoughts on the planning itself and constructive criticism.
-Cre out
-Thainsbook

STAGE 1: PLANNING PINK
The current plan for Minas Tirith is to map out every single house from the 2nd layer and above. This will be done in Pink wool. We do this to optimize the use of space and get the best result possible. We work from the top down because if changes need to be made on high layers the changes cascade down.
When laying out houses keep in mind that there needs to be space for a minimum 3 wide road (overhangs and tunnels are allowed)
STAGE 2: Gondor calls for aid
Once the planning is completed we will start working on concepts. As soon as we have a decent concept design everyone will be able to make houses on designated lots on the plot world. Those houses are to be implemented in the first layer.
I will try to keep this post updated.
You will notice the different area's marked out as well as the numbering layers, towers and trebuchet platforms.
Brown will be the area of the crypts.
Dark blue will be the area of the aqueduct's
Currently Minas Tirith is Artist+ only
Here you will see what layer of Minas Tirith is open for construction and which are closed.
Closed in progress means with permission from either me or Homie only.
Open in progress means open for Artist.
- Closed
- Open in progress
- Closed in progress
- Closed in progress
- Closed in progress
- Closed in progress
- Closed in progress
FAQ:
Why do we build the movie version? We take inspiration from the movie version among other sources because it is recognizable and translates good into minecraft. That being said we will add adjustments where we see fit.
Are you gonna make the first wall black? Maybe... When we get to the phase when we start doing concepts we will defenetly give it a try.
Why is Minas Tirith pink? Because....! Jokes asside we plan in pink simply because that is the color of progress. The final product however will not be in pink (which makes me sad)
Will Rammas echor be build? Probably... but its not part of the Minas T project. It is part of the pelenor fields project. And if it is going to be build it is gonna be in a very ruined state. Dont expect to see much of the remaining wall. Since Denethor only finished the repair of it in 3019 and the server is set at Bilbo's birthday which was in 3001.
-Reminder this thread is not the place to start wide discussion on how much better the Minas Tirith of said concept artist would have looked. Or how the wall should be black or any other lore discussion. If you want to start such an discussion make a separate thread in the discussion forum.-
That being said I do welcome thoughts on the planning itself and constructive criticism.
-Cre out
Last edited:


